Eucalyptus Grove Apartments - Apartment Living in Burlingame, CA
About
Welcome to Eucalyptus Grove Apartments
1875 California Drive Burlingame, CA 94010Office Hours
Monday through Friday: 9:00 AM to 5:00 PM. Saturday and Sunday: Closed.
Discover a unique living experience at the upcoming community of Eucalyptus Grove Apartments in Burlingame, California. Our affordable community will offer a prime location, with San Francisco International Airport, BART, and Caltrain in convenient proximity. You will love being minutes away from attractions like Nothing Bundt Cakes, Habit Burger & Grill, and Burlingame Plaza Shopping Center. We will be close to local schools such as Lincoln Elementary, Burlingame Intermediate School, and Burlingame High School.
We’re in the process of building something new! The site is under construction and not yet available to visit.
Come and explore a life of relaxation at Eucalyptus Grove Apartments in Burlingame, CA. Our community will offer exceptional amenities, like a 22-car garage with room for storing your bicycle. You will love the convenience of access to laundry, community spaces, and a clubroom. An inner courtyard will include a playground space, seating, and an outdoor dining area. Contact us today for your chance to join the interest list and secure your brand new apartment!
🚧 Project Site Under Construction – Please Do Not Visit 🚧
Floor Plans
1 Bedroom Floor Plan
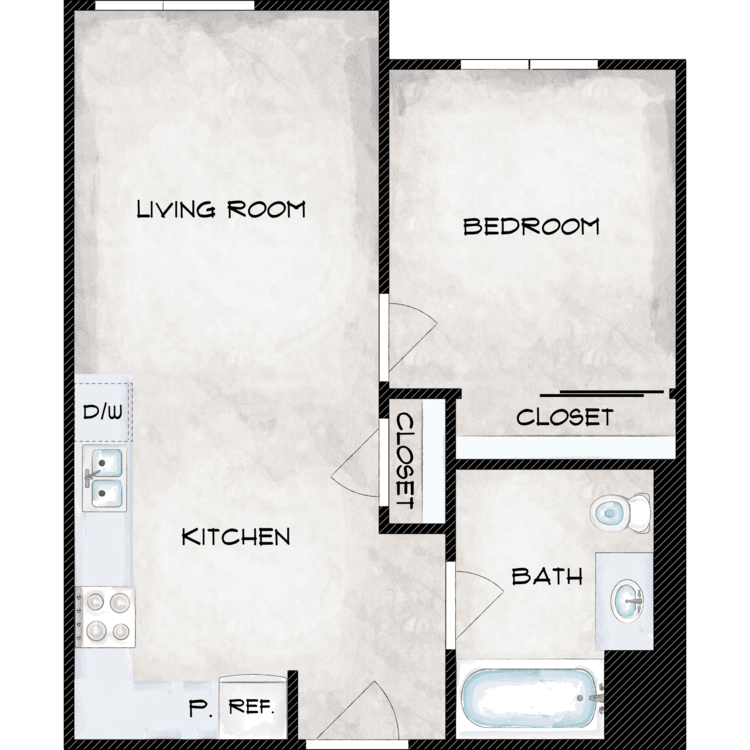
1A
Details
- Beds: 1 Bedroom
- Baths: 1
- Square Feet: 443
- Rent: Call for details.
- Deposit: Call for details.
Floor Plan Amenities
- Air Conditioner
- Disability Access
- Refrigerator
- Some Paid Utilities
- Tile Floors
* In Select Apartment Homes
2 Bedroom Floor Plan
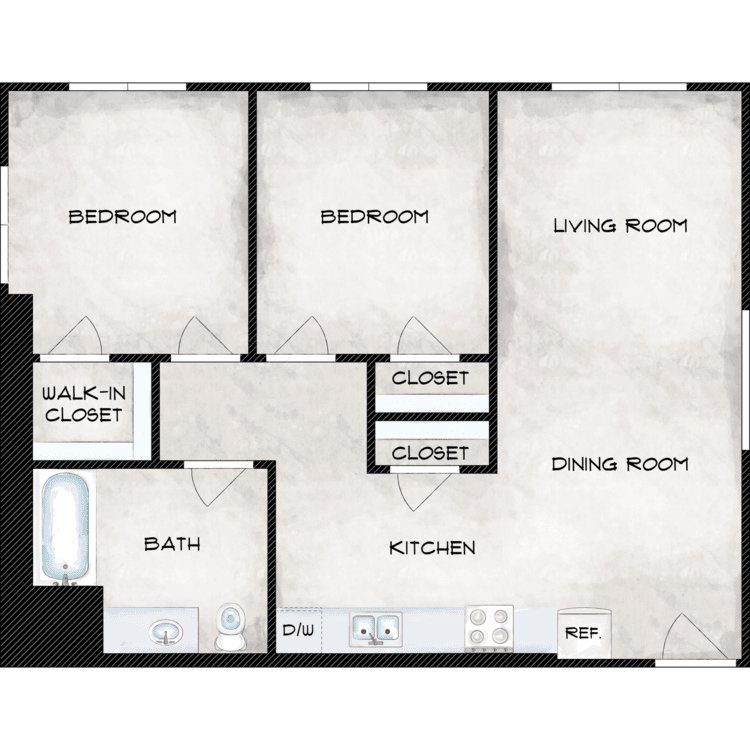
2A
Details
- Beds: 2 Bedrooms
- Baths: 1
- Square Feet: 737
- Rent: Call for details.
- Deposit: Call for details.
Floor Plan Amenities
- Air Conditioner
- Disability Access
- Refrigerator
- Some Paid Utilities
- Tile Floors
* In Select Apartment Homes
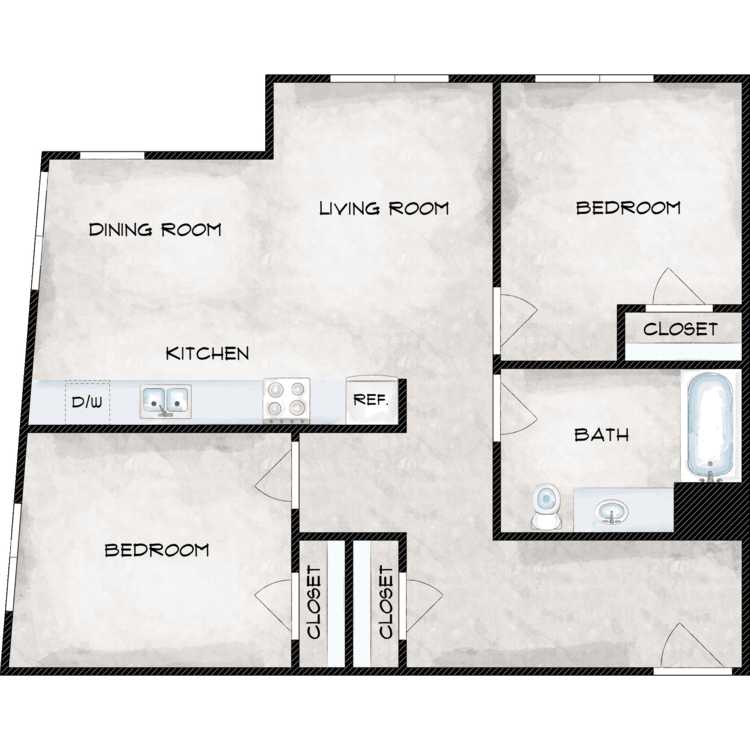
2B
Details
- Beds: 2 Bedrooms
- Baths: 1
- Square Feet: 774
- Rent: Call for details.
- Deposit: Call for details.
Floor Plan Amenities
- Air Conditioner
- Disability Access
- Refrigerator
- Some Paid Utilities
- Tile Floors
* In Select Apartment Homes
3 Bedroom Floor Plan
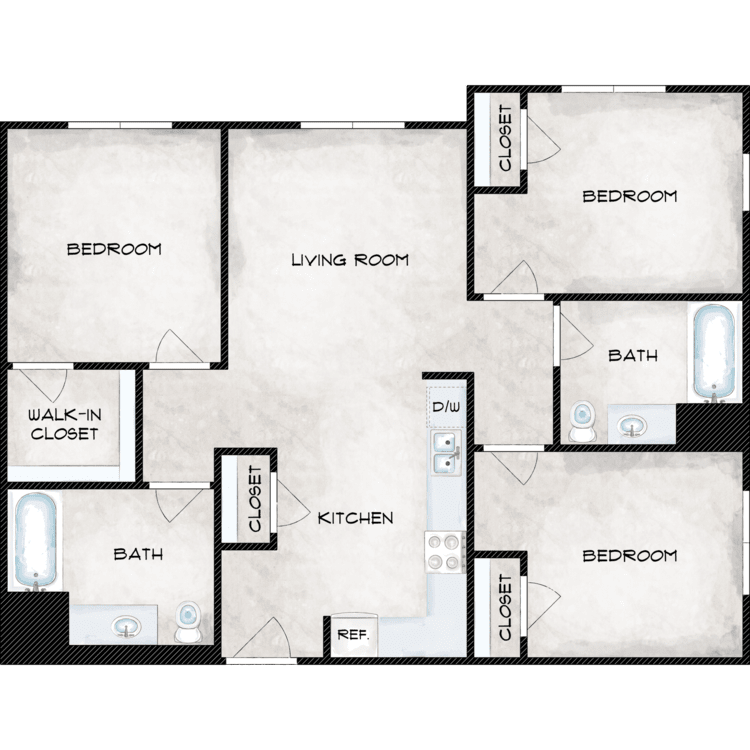
3A
Details
- Beds: 3 Bedrooms
- Baths: 2
- Square Feet: 940
- Rent: Call for details.
- Deposit: Call for details.
Floor Plan Amenities
- Air Conditioner
- Disability Access
- Refrigerator
- Some Paid Utilities
- Tile Floors
* In Select Apartment Homes
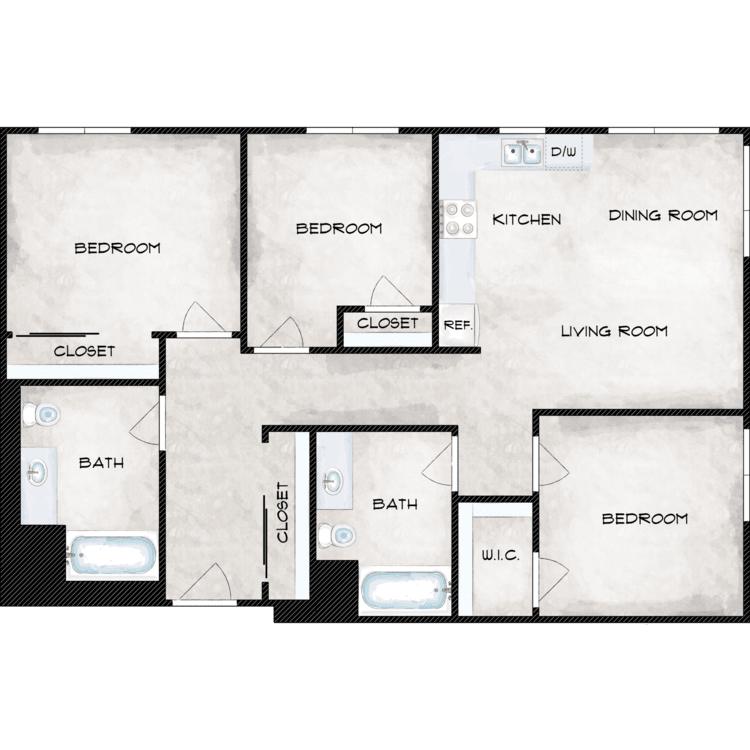
3B
Details
- Beds: 3 Bedrooms
- Baths: 2
- Square Feet: 1052
- Rent: Call for details.
- Deposit: Call for details.
Floor Plan Amenities
- Air Conditioner
- Disability Access
- Refrigerator
- Some Paid Utilities
- Tile Floors
* In Select Apartment Homes
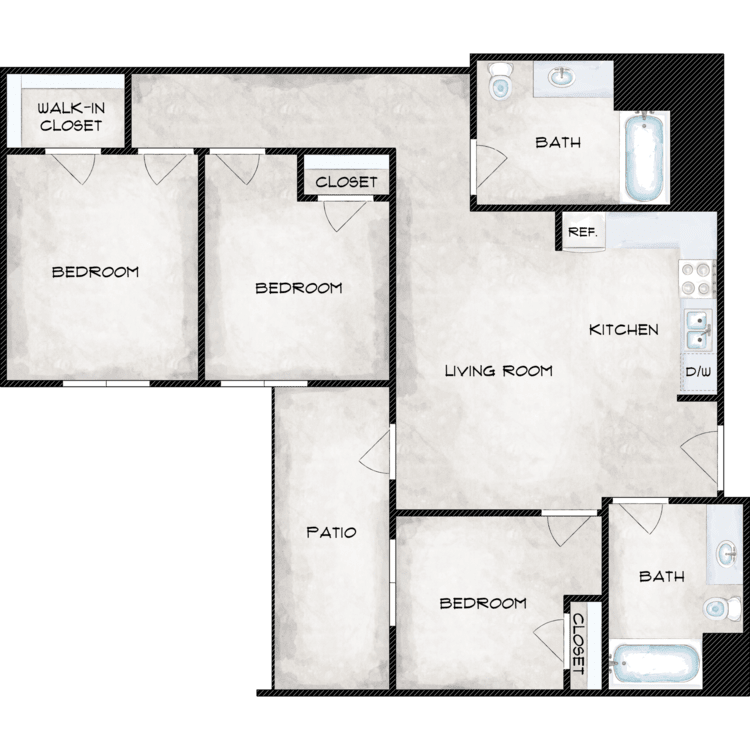
3C
Details
- Beds: 3 Bedrooms
- Baths: 2
- Square Feet: 955
- Rent: Call for details.
- Deposit: Call for details.
Floor Plan Amenities
- Air Conditioner
- Disability Access
- Refrigerator
- Some Paid Utilities
- Tile Floors
* In Select Apartment Homes
Community Map
Amenities
Explore what your community has to offer
Community Amenities
- Access to Public Transportation
- Clubhouse
- Disability Access
- Easy Access to Freeways
- Easy Access to Shopping
- Elevator
- Garage
- Gated Access
- Laundry Facility
- On-site Maintenance
- Pet Friendly
- Play Area
- Public Parks Nearby
- Section 8 Welcome
Apartment Features
- Air Conditioner
- Disability Access
- Refrigerator
- Some Paid Utilities
- Tile Floors
Pet Policy
Pets Welcome Upon Approval. Breed restrictions apply. CONDITIONS OF MANAGEMENT APPROVAL OF PETS - Management must meet all pets before the pet moves on-site. Aggressive animals of any kind will not be tolerated. Photo identification will be maintained in the file. MULTIPLE TENANTS - Each Tenant who signed the Lease shall sign the Pet Agreement. You and your guests shall abide by all Pet Rules. Each Tenant of the unit shall be jointly and severally liable for damages and all other obligations set forth herein--even if such Tenant does not own the pet. DESCRIPTION OF PET - Only the following described pet is authorized to be kept in your dwelling unit. No substitutions are allowed. No other pet or pets shall be permitted on the premises by you or your guests, except for visiting Assistance/Service animals. PET RULES - You are responsible for the actions of the pet at all times. You agree to abide by the following rules: 1. Pets will be inoculated in accordance with state and local law. 2. You will register the pet before bringing him/her onto the premises. You will update the registration annually. You will comply with all local laws and ordinances related to pet ownership that can be found at: https://www.smchealth.org/animallicensing 3. We may refuse to register the pet if the pet Owner will be unable to comply with any of the provisions in this Agreement 4. You agree that the pet will not disturb the rights, comforts, or conveniences of neighbors or other Tenants. This applies whether the pet is inside or outside of your dwelling unit. 5. Pets must be housebroken. All pets, other than dogs or cats, must be caged at all times. No pet offspring allowed. Dogs and cats four months of age or older must be neutered or spayed. 6. The Pet shall not be tied to any fixed object outside a dwelling unit, including, without limitation, patio area, walkways, stairs, stairwells, or any other part of the development. The pet shall not be allowed to run free outside a dwelling unit. 7. You shall not permit your pet in the laundry room, offices, lobby areas, community rooms, playground, other recreational facilities, and other dwelling units unless needed for assistance. 8. Your pet must be fed and watered inside the dwelling unit, and pet food or water may not be left outside the dwelling unit at any time. 9. Your pet shall be kept on a leash and under supervision when allowed outside a dwelling unit, provided, however, that all pets shall be hand-held within corridors and other interior common areas. 10. Unless we have designated a particular area in a dwelling unit or on the grounds for the discharge of pet urine and feces, no pet shall be allowed to discharge anywhere on the development, including--without limitation--dwelling units, walkways, stairs, podium areas, stairwells, or other places, and all pets must be taken off the development property for such purpose. Cat discharge is permitted inside a dwelling unit, but it shall be done in commercial-type litter boxes with "kitty litter" type mix. If pet discharge occurs anywhere on the development property, you shall be responsible for the immediate removal of waste and repair damage. Tenants will be charged a $5.00 fee every time your Pet is found to have discharged on the property. In addition to the foregoing provisions hereof, you shall comply with all applicable local ordinances regarding pet discharge. Exceptions may be provided for guide dogs.